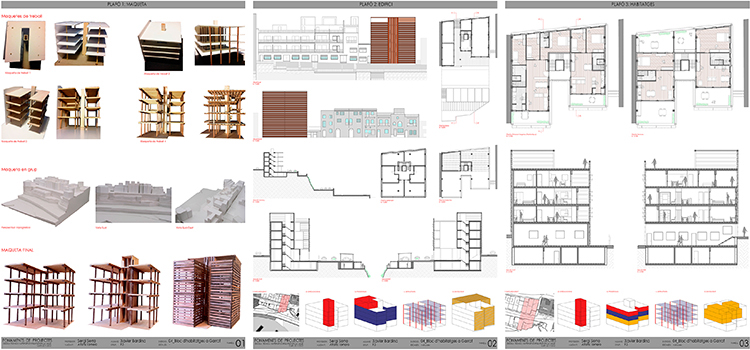EXECUTIVE PROJECT OF A MULTIFAMILY RESIDENTIAL BUILDING IN GARRAF, SPAIN
This project is based on the projection of a multi-family building. First, I started with the study of the solar: the possible accesses, the facades with close buildings, the environment, the orientation... It's situated in a small beach town of the Mediterranean Sea, on Garraf (Spain), where the most important economic activity is fishing.
The next step is the basic project where the building is projected according to the position of the ladder. This gives me the requirement to separate each plant in two different houses. The final step is the executive project. Is divided into construction and facilities.
STUDY OF THE SOLAR

BASIC PROJECT OF A MULTIFAMILY RESIDENTIAL BUILDING

FINAL PRESENTATION OF THE BASIC PROJECT
EXECUTIVE PROJECT OF THE MULTIFAMILY RESIDENTIAL BUILDING
When I had the basic project resolved, I decided to do the second part of the process and make it executive. The executive project is divided into: Construction and Facilities.
CONSTRUCTION
FACILITIES - MEMORY
FACILITIES - GRAPHICAL PART
